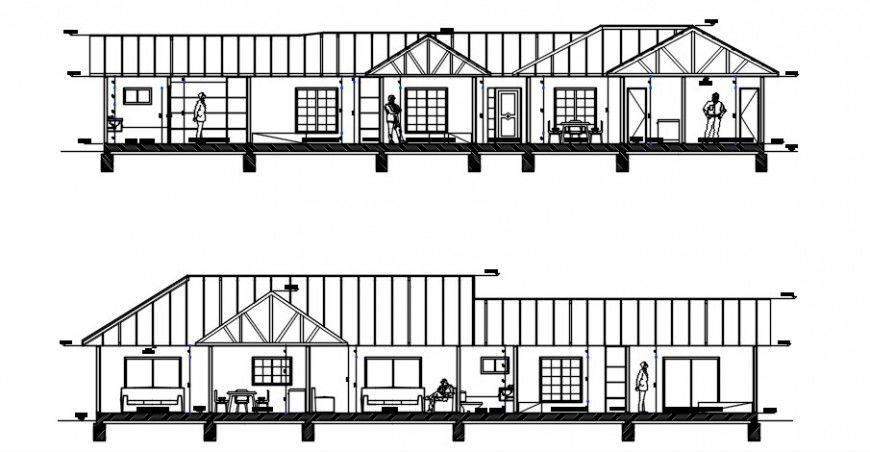2d CAD sectional drawings of housing apartment dwg file
Description
2d CAD sectional drawings of housing apartment dwg file that shows roofing structure dteials at ceiling along with door window blocks details and floor level details.
Uploaded by:
Eiz
Luna

